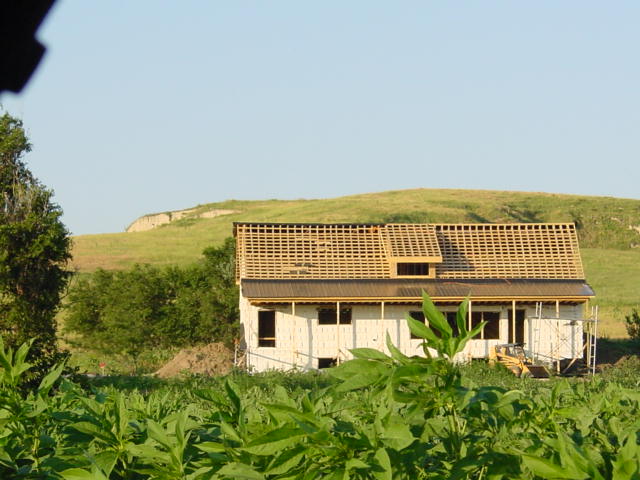
Page 4

This photo was taken at quite a distance. You can now see the 1 by4's that we fastened on top of the rafters to provide an attachment surface for the metal roofing. We hired a roofer to come in next to install the roofing and gutters. I'd had more than enough of heights by this time.
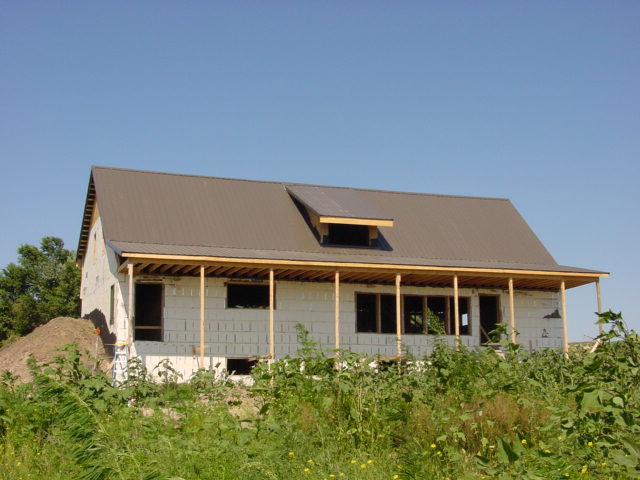
All of the roofing is now in place. The gutters came later.
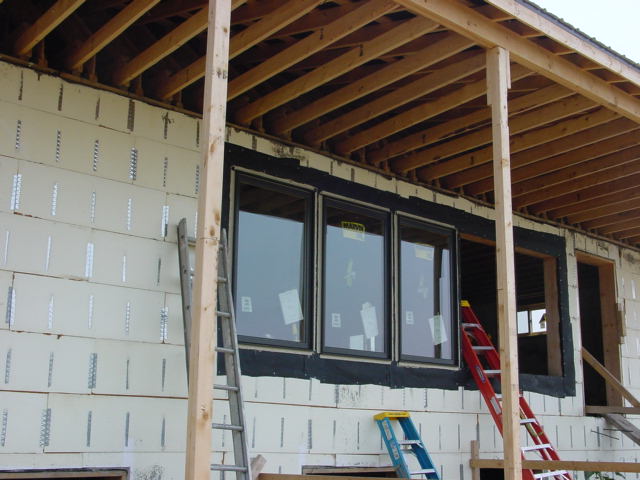
Installing the windows and exterior doors came next. With some good help, these went in quite easily.
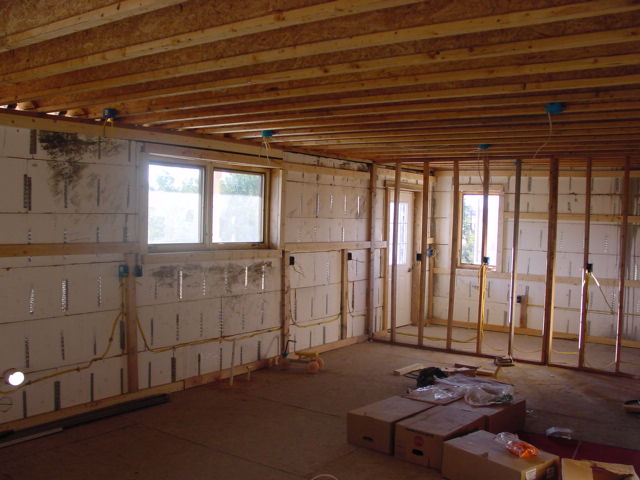
With the windows and doors installed, we began the interior wiring. Amelia and Clara did most of this job.
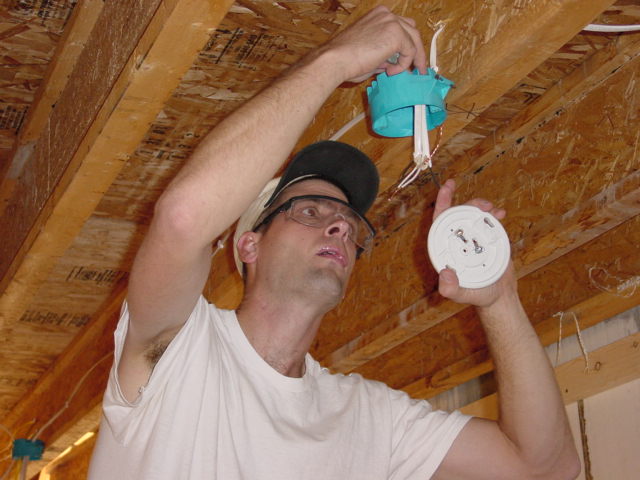
But, I had my turn, too!
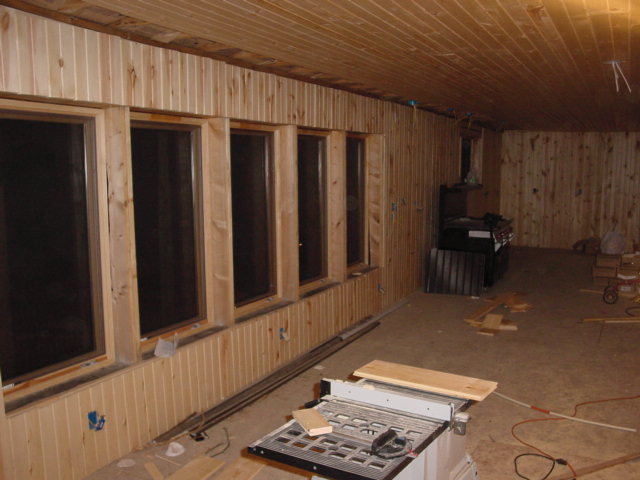
Once we passed the rough-in electrical inspection, we began installing car-siding throughout the house. We purchased a whole semi-trailer of the siding directly from a saw mill in Custer SD.
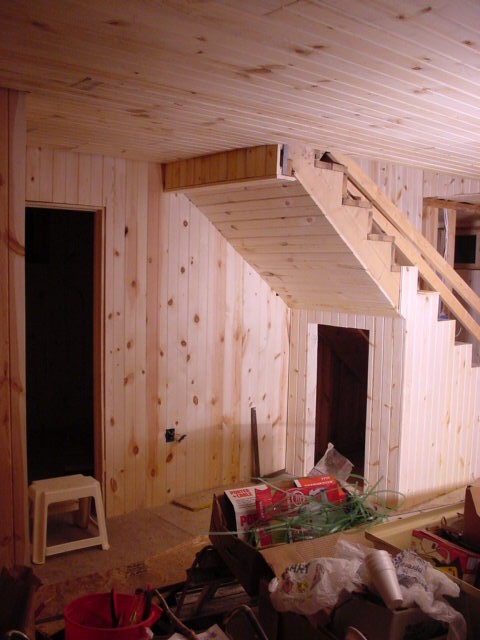
This is the stairwell to the upstairs bedrooms.
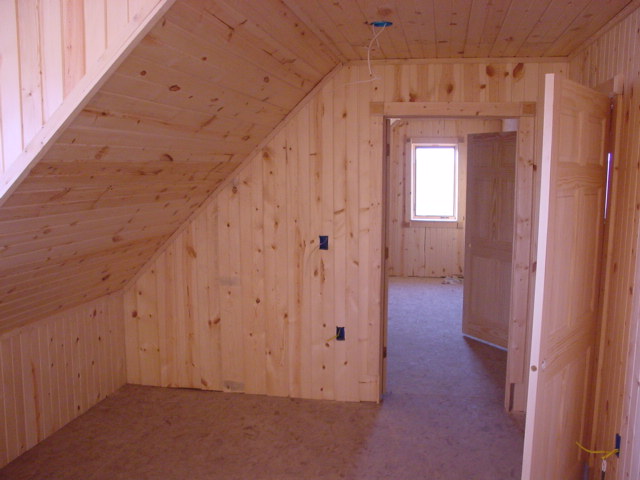
This are the girl's bedrooms.
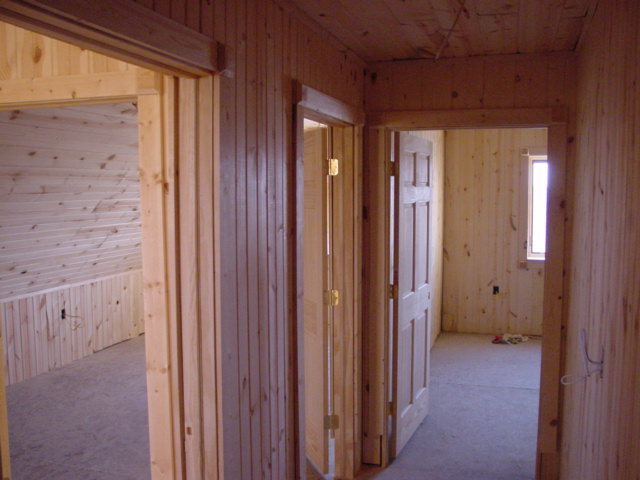
Another look at some of the bedrooms.
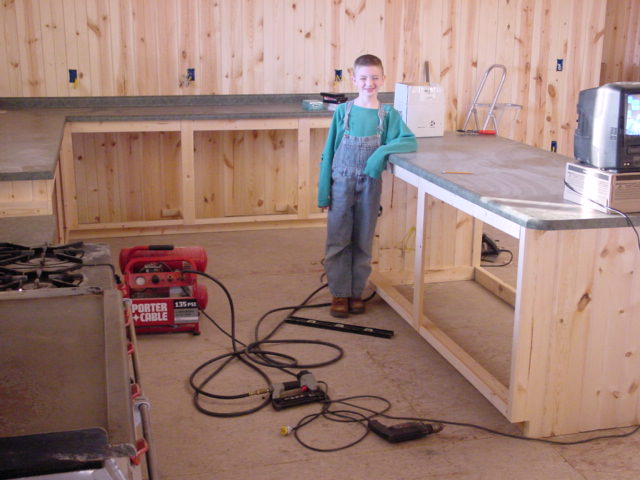
Building the kitchen counters and island came next.
Then came the installation of the flooring. We used Armstrong vinyl composition tile throughout the house.
Some afternoons the little guys would just give out and nap
Each of the kids chose their own floor tile patterns. This is Clara's bedroom.
And Amelia's.
Tim chose a John Deere theme for his bedroom.
While Jacob created his own intricate pattern of colors.